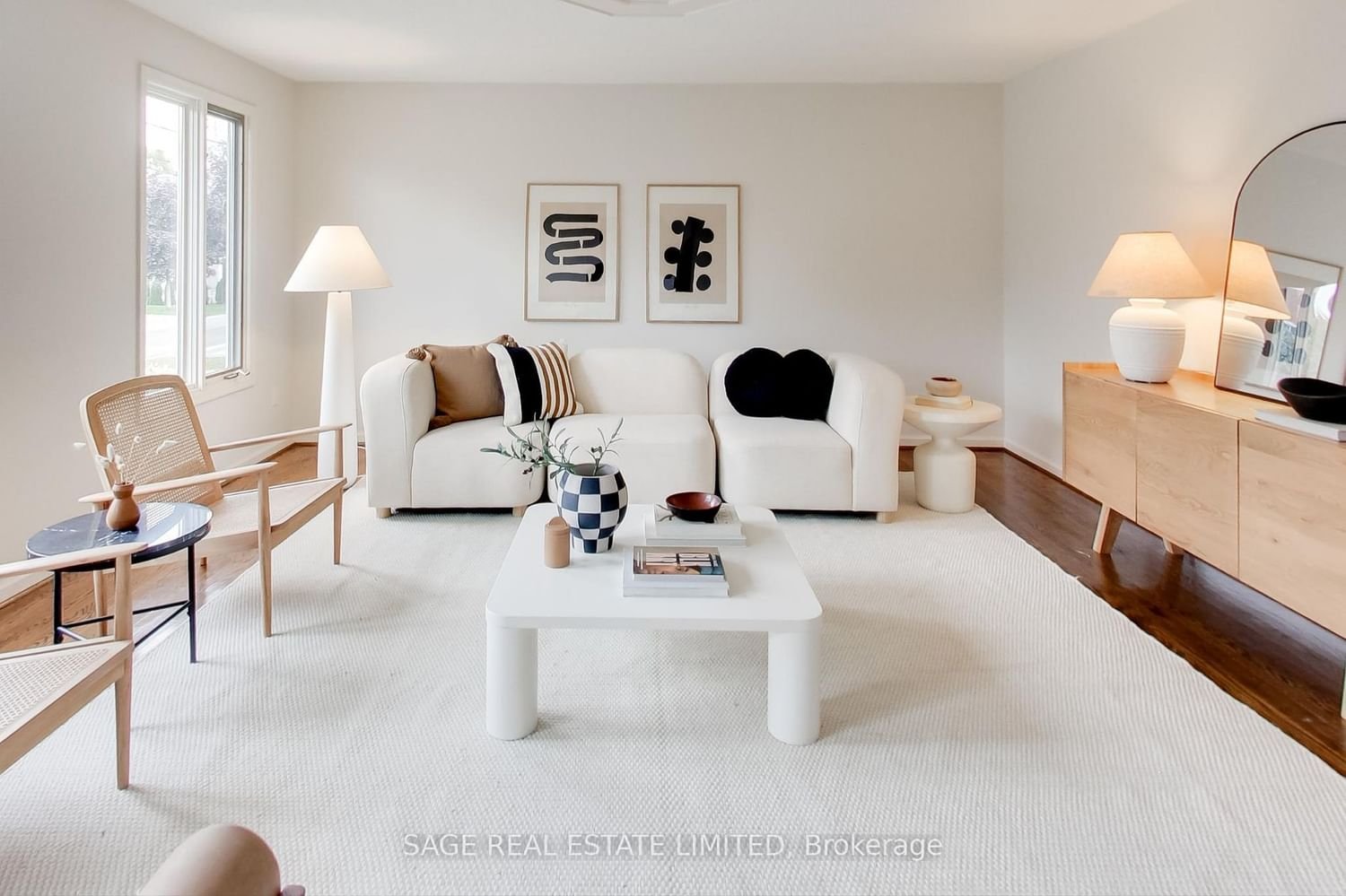$2,300,000
$*,***,***
3+1-Bed
5-Bath
2500-3000 Sq. ft
Listed on 3/14/24
Listed by SAGE REAL ESTATE LIMITED
Spaciousness is the defining characteristic of this 3+1 bed, 5 bath, home located in one of Toronto's most prestigious pockets. The first floor boasts hardwood floors throughout, a large living room, and a cozy family room with a wood-burning fireplace. Family meals can be enjoyed in the formal dining room, or on the more casual nights, at the eat-in kitchen, which includes a walkout to the backyard deck. All bedrooms are extremely spacious with ample closet space, highlighted by the king-sized primary bedroom, with a generous 5-piece ensuite bathroom, two walk-in closets, & walk-out balcony overlooking the yard. The finished basement has 8ft ceilings, a family room w/fireplace, a guest bedroom, a large laundry room, plenty of storage space, direct access to the garage, and a walkout to the backyard. The relaxed & peaceful ambiance of the neighbourhood can't be understated. Manicured lawns, old-growth trees, & beautiful gardens create a country feel in the middle of the city.
Tucked away on a desirable, tree-lined street, the expansive lot is conveniently located near some of the best public & private schools in the city, and an array of restaurants, cafes, and grocery stores on both Avenue Rd and Yonge St.
To view this property's sale price history please sign in or register
| List Date | List Price | Last Status | Sold Date | Sold Price | Days on Market |
|---|---|---|---|---|---|
| XXX | XXX | XXX | XXX | XXX | XXX |
| XXX | XXX | XXX | XXX | XXX | XXX |
| XXX | XXX | XXX | XXX | XXX | XXX |
| XXX | XXX | XXX | XXX | XXX | XXX |
C8142890
Detached, 2-Storey
2500-3000
10+1
3+1
5
2
Attached
7
31-50
Central Air
Fin W/O, Full
Y
Brick
Forced Air
Y
$10,913.56 (2023)
85.16x60.63 (Feet) - Rear Widens To 83.42; 77.59 North Depth*
